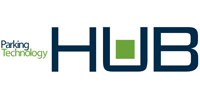New In at HUB! 4 BIM Files for Jupiter

In the ever-evolving world of architecture and urban planning, the design of parking facilities plays a crucial role in shaping the urban landscape. Architects and urban planners continually strive to create efficient, user-friendly parking solutions that integrate seamlessly into the surrounding environment. One tool that has revolutionized this process is Building Information Modeling (BIM) files, specifically tailored for parking devices.
Recently, bimobject.com, a renowned hub for BIM resources, unveiled four new BIM files specifically tailored for Jupiter devices: the pedestrian Access Reader, the PRO Barrier, the Lane Controller with its Reading Head, and the Counting Station. These meticulously crafted BIM files offer architects and urban planners a treasure trove of resources at their fingertips: now, they can easily integrate Jupiter's cutting-edge parking solutions into their projects with precision and confidence.
In this article, we will explore how the use of BIM files can significantly benefit architects and urban planners in the design of parking facilities, including parking lots, urban garages, and multi-story car parks.
Enhanced Collaboration
BIM files bring architects, urban planners, and various stakeholders onto the same page, fostering seamless collaboration. By providing a comprehensive digital representation of the parking facility, these files facilitate a shared understanding of the project's scope, design intent, and functionality. This collaborative approach results in better decision-making, fewer design conflicts, and ultimately a more streamlined design process.
Improved Design Accuracy
One of the standout benefits of BIM files is their ability to provide highly accurate and detailed 3D models of parking devices. Architects and urban planners can visualize every aspect of the parking facility, from its layout to the placement of parking equipment, such as ticketing machines, barriers, and payment kiosks. This level of accuracy minimizes design errors, ensuring that the final product meets safety standards and functional requirements.
Time and Cost Efficiency
Efficiency is paramount in any design project, and BIM files deliver on this front. The ability to create a virtual prototype of the parking facility allows architects and planners to optimize layouts, test different design scenarios, and identify potential issues early in the design phase. As a result, project timelines are shortened, and costly revisions during construction are significantly reduced.
Sustainable Design
Sustainability is a growing concern in today's urban planning landscape. BIM files enable architects and urban planners to incorporate sustainable features into parking facilities easily. By simulating energy consumption, material choices, and environmental impact, BIM files empower designers to make informed decisions that contribute to a greener and more eco-friendly urban environment.
Enhanced Visualization
BIM files provide immersive 3D visualization, allowing architects and planners to explore the parking facility from various angles and perspectives. This enhances the ability to communicate the design concept to clients and stakeholders effectively. Moreover, it enables architects to assess the facility's aesthetics, ensuring it harmonizes with the surrounding urban context.
Maintenance and Lifecycle Management
The benefits of BIM files extend beyond the design and construction phases. They serve as invaluable tools for facility management and maintenance. Urban planners and architects can access crucial information about the parking devices and infrastructure, aiding in routine maintenance, upgrades, and renovations.
In the world of architecture and urban planning, efficiency, accuracy, and sustainability are paramount. BIM files tailored for parking devices have emerged as a game-changer for architects and urban planners designing parking facilities. They promote collaboration, improve design accuracy, enhance efficiency, and support sustainable design practices. With these files at their disposal, architects and urban planners can create parking facilities that seamlessly blend into the urban landscape, meeting both functional and aesthetic requirements. As we continue to shape the cities of the future, BIM files for parking devices are an indispensable tool that promises a smoother and more effective design process.
About HUB Parking Technology
HUB Parking Technology is the Business Unit of the FAAC Group that develops software and intelligent mobile solutions produces, installs, and supplies hardware and after-sales services for the professional management of paid parking spaces. HUB Parking Technology offers flexibility, competence, and personalized and widespread assistance at a local level, combined with the capacity, network, and strength of a global operator. Over the years, the company has constantly innovated to develop state-of-the-art systems and integrated value-added solutions that make parking efficient for users, and profitable, and easy for operators to manage.
For more information about HUB Parking Technology, visit: www.hubparking.com



Comments
There are no comments yet for this item
Join the discussion