ABA-WORKSHOP

Visiting address
SAS ABA-WORKSHOP, 3 rue Morice
92 110
Clichy-La-Garenne
Postal address
SAS ABA-WORKSHOP, 3 rue Morice
Clichy-La-Garenne , 92 110
Contact person
Nelly BussacCompany information
ABA-WORKSHOP – Your architectural agency for innovative, atypical, and hybrid projects.
At the forefront of today’s and tomorrow’s architectural challenges, ABA-WORKSHOP brings together a multidisciplinary team that composes, plans, connects, and innovates. With a forward-thinking and collaborative approach, we develop sustainable, tailor-made solutions, particularly in mobility, urban planning, and infrastructure design.
We Design Sustainable Car Parks for Today and the Future
Founded in 2014 by Nelly Bussac and Loïc Brenterc’h, ABA-WORKSHOP specializes in mixed-use infrastructure, blending global expertise with a deep respect for local heritage, contextual identity, and user experience.

In less than a decade, ABA-WORKSHOP has transformed more than 4.5 million sqm of space, delivering over 130,000 parking spots through new construction, repurposing, and rehabilitation:
- Human-centered design – from small to large-scale projects
- Pedestrian flows & green mobility – redefining urban infrastructure
- Value creation – repurposing industrial sites into meaningful spaces
Our expertise spans urban smart grids, site integration, landscape continuity, environmental studies, and circular economy principles—ensuring high standards from concept to completion.
- Addressing accessibility challenges related to your platform, including road traffic, dynamic signage strategies, and user journey management.
- Enhancing the passenger experience from arrival to departure with customized wayfinding solutions and a seamless identity connecting the terminal and parking facilities.
- Unlocking infrastructure potential through tailored solutions in land optimization, sustainable design, and the renovation or transformation of existing assets.
- Shaping the future with smart, mixed-use car parking projects that anticipate evolving mobility needs.
We believe in the power of collaboration. ABA-WORKSHOP partners with companies of all sizes to co-create innovative solutions. Whether working with public institutions, private developers, or mobility experts, we foster strong, long-term relationships built on trust, creativity, and shared vision.
At ABA, we are committed to cost-efficient architecture without compromising on quality. By optimizing materials, leveraging smart design strategies, and integrating sustainable solutions, we create economical yet high-performing infrastructures that maximize value for our partners and end users.
EXPERT MOBILITY TEAM
- Senior Architect
- Urban planner
- Graphic designer
- 3D rendering
- Architect-Engineer
- BIM expertise (revit, cad, adobe suite, 3DS etc.)
KNOW HOW
- Consulting
- Faisability design
- Land optimization
- Strategic master planning
- Mobility guidelines
- Way finding guidelines
- Fire safety regulations and standards
- EV charging standards
- Photovoltaic farm or rooftop design and standards
- Construction site
- Research & Development
Company information
92 110 Clichy-La-Garenne
France
Recent projects
2019 PARIS AIRPORT - CDG - CAR PARKING
Design&build of a 6,500 + 3500 car parking places at CDG Airport with 9 levels, direct Terminal 1 access, seamless connections to other terminals, modular architecture, natural ventilation, and smart mobility systems. Bespoke way finding.
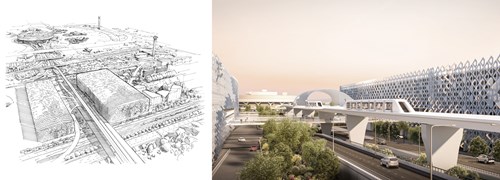
2019 - 2026 MARSEILLES AIRPORT - AMP - CAR PARKING
Design&build of 3 parking facilities for a total of 6,500 car parking places at Marseilles Airport, including strategic master planning, an eco-parking P3 and premium contact P4 parking areas. Bespoke way finding.
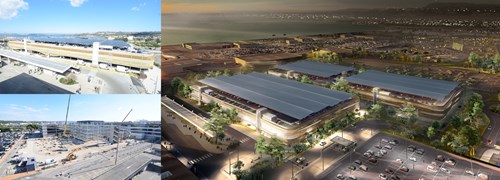
2018 - 2022 LYONS ST EXUPERY AIRPORT - LYS - CAR PARKING
Design&build of a 2,000 car parking places at Lyon-Saint-Exupéry Airport for Vinci airport, international first HQE-certified infrastructure parking with positive energy production, combining sustainability, innovation, and cutting-edge environmental standards. Bespoke way finding.
Design of a removable superstructure parking facility for Bolloré Industries employees, located in Cargo area at Charles de Gaulle Airport, design with flexibility, sustainability, and efficient use of space.
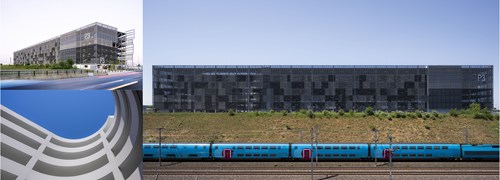
2022 BOLLORE FRET INDUSTRY - CDG CARGO AREA
Construction of a removable superstructure parking facility for Bolloré Industries, located in Cargo area at Charles de Gaulle Airport, designed employees, with flexibility, sustainability, and efficient use of space.
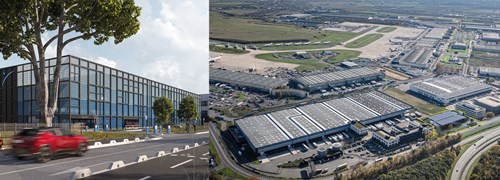
2025 - 2028 BERGAMO AIRPORT - ITALY
Design&build of a 2,000 car parking places and road infrastructure improvements for Bergamo Airport in Italy, ensuring efficient access, optimized traffic flow, beskope way finding, and seamless integration with the surrounding area.
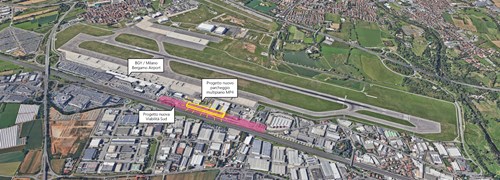
Solutions
- Architects
- Architecture and Planning
- Consulting Services
Product information
ABA MOBILITY
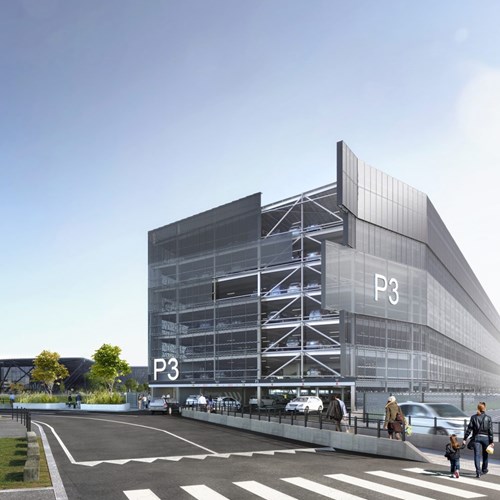 Designing Spaces Related to Today’s Mobility, Capable of Evolving Towards Tomorrow’s Practices, While Always Focusing On User Comfort.
Designing Spaces Related to Today’s Mobility, Capable of Evolving Towards Tomorrow’s Practices, While Always Focusing On User Comfort.
Thanks to our unique approach to “the architectural neglected”, we have become major players in the field of mobility, as demonstrated by numerous large and small-scale projects. We design innovative and scalable spaces that meet the needs of today and tomorrow.
Thanks to our in-depth understanding of mobility challenges, we are now preparing the ground for the future multiple functionalities of these spaces. To ensure that the user experience is comfortable and enjoyable, we approach mobility from regional planning to the creation of a tailor-made visual identity.
Our ambition? Design functional and aesthetic spaces for users and contribute to the construction of the city of tomorrow through spaces linked to mobility.
ABA-MOBILITY can be summarized as follows:
- 4,000,000 square meters studied / built / rehabilitated
- 100,000 parking spaces
Download the brouchure for car parks here
SMART MOBILITY
Mixed Use Infrastructure For Functional and Aesthetic Projects

Pedestrian Scenography
Sensorial Experience To Improve and Secure User Comfort

Technical Skills
Form Follows Function
Our Experience and Skills Enable Us to Undertake Programmes With Knowledge of the Objectives And Constraints to Give Our Design Proposals Strength, Reactivity and Relevance.

We Integrate Different Scales Of Ecosystems, Standards and Car Park Operator Requirements. Our Understanding of Your Objectives Allows Us to Rationalise And Control the Project Timeframe, To Allocate Time for the Development Of Research and Innovation.
- Capacity Studies
- Multistories Car Park
- Basement Car Park
- Logistics
- Ware Housing
- Change of Use
- Special Vehicles
- Electric Vehicles
- VIP / Car Rental /
- Motorcycle / Bicycle
- Photovoltaic Roof
ABA URBAN SPACES
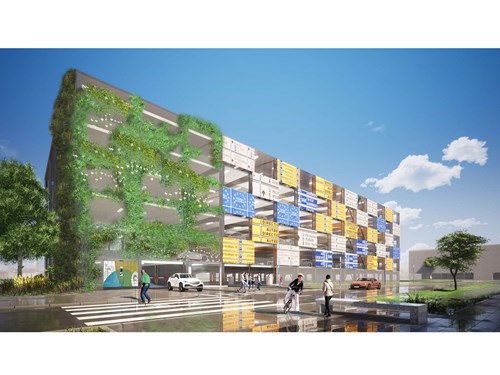 Developing and Organizing Spaces at the Territory or City Scale, in Accordance With Their Identity, in Order to Ensure the Well-Being of Inhabitants and the Quality of the Environment.
Developing and Organizing Spaces at the Territory or City Scale, in Accordance With Their Identity, in Order to Ensure the Well-Being of Inhabitants and the Quality of the Environment.
Shaping the territory and its landscape at different scales is the expertise of ABA URBAN SPACES. While respecting the identity of the site, its history, its geography and its climate, we create space planning scenarios that are part of sustainable development of the territory, in collaboration with all stakeholders.
Our experience in urban, landscape and environmental planning in China has allowed us to adopt a cross-cutting vision, which we draw on on a daily basis. We have also developed projects in Landside airport zones, from airport cities to freight zones, not forgetting mobility hubs. Thus, we design Master Plans for a complex Freight zone or a hybrid city section, offering a real vision, and which then translate into operational objectives, by integrating land needs and constraints into the design. ABA URBAN SPACES supports you in the spatial and planned translation of your ambitions.
Download the brouchure here
Press releases
-
ABA WORKSHOP's 100% Removable Car Park in Mulhouse
kaja Parking Network






